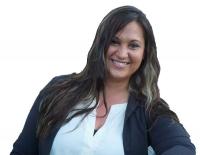$260,000 Sold
4061 lytle road, corunna, MI 48817
| Virtual Tour |
Property Description
Charming 3 bed, 2 ½ bath + bonus room, raised ranch w/walkout basement & in-ground pool, 2 beautiful acres, about ¾ wooded, in Caledonia Twp w/award winning Corunna schools. Enter living room w/fireplace & floor to ceiling windows allowing ample natural light, flowing effortlessly to kitchen featuring 5 burner cooktop, double oven w/convection, reverse osmosis, peninsula, dining area & French doors to patio. 3 generous beds w/step in closets, large shared bath has linen closet w/drawers & walk in shower. Finished walk-out daylight basement boasts bonus room, full bath w/shower, kitchenette, rec room w/fireplace & built in shelves, laundry room. 6 ft in-ground pool & pool house w/bar, changing room & ½ bath in front & workshop w/furnace & wall unit A/C in back. Front circle drive, raised garden beds & RV parking w/30 amp service. New refrigerator ‘21, roof & skylights ‘20, double oven ‘18, furnace & flooring throughout ‘17. Must see to truly appreciate all this home has to offer.
General Information
Sold Price: $260,000
Price/SqFt: $161
Status: Sold
Date Sold: 12/28/2021
MLS#: rcomi2210091463
City: caledonia twp
Post Office: corunna
Schools: corunna
County: Shiawassee
Acres: 2
Lot Dimensions: 165.00X528.00
Bedrooms:3
Bathrooms:3 (2 full, 1 half)
House Size: 1,616 sq.ft.
Acreage: 2 est.
Year Built: 1958
Property Type: Single Family
Style: Raised Ranch,Ranch
Features & Room Sizes
Paved Road: Paved
Garage: 2 Car
Garage Description: Direct Access,Electricity,Door Opener,Side Entrance,Attached
Construction: Brick
Exterior: Brick
Exterior Misc: Pool - Inground
Garage: 2 Car
Garage Description: Direct Access,Electricity,Door Opener,Side Entrance,Attached
Construction: Brick
Exterior: Brick
Exterior Misc: Pool - Inground
Fireplaces: 1
Fireplace Description: Gas
Basement: Yes
Basement Description: Daylight,Finished,Walkout Access
Foundation : Basement
Appliances: Vented Exhaust Fan,Built-In Electric Oven,Convection Oven,Dishwasher,Double Oven,Dryer,Free-Standing Refrigerator,Gas Cooktop,Microwave,Stainless Steel Appliance(s),Washer
Cooling: Ceiling Fan(s),Central Air
Heating: Forced Air
Fuel: Natural Gas
Waste: Septic Tank (Existing)
Watersource: Well (Existing)
Fireplace Description: Gas
Basement: Yes
Basement Description: Daylight,Finished,Walkout Access
Foundation : Basement
Appliances: Vented Exhaust Fan,Built-In Electric Oven,Convection Oven,Dishwasher,Double Oven,Dryer,Free-Standing Refrigerator,Gas Cooktop,Microwave,Stainless Steel Appliance(s),Washer
Cooling: Ceiling Fan(s),Central Air
Heating: Forced Air
Fuel: Natural Gas
Waste: Septic Tank (Existing)
Watersource: Well (Existing)
Tax, Fees & Legal
Home warranty: No
Est. Summer Taxes: $942
Est. Winter Taxes: $1,112
Est. Summer Taxes: $942
Est. Winter Taxes: $1,112
Legal Description: SEC. 27, T7N, R3E. COM 10 RDS E OF SW COR OF NE 1/4 OF SEC, TH E 10 RDS, N 32 RDS, W 10 RDS, S TO BEG. 2 A.
Information provided by Realcomp II Ltd. ©2024
All information provided is deemed reliable but is not guaranteed and should be independently verified. Participants are required to indicate on their websites that the information being provided is for consumers' personal, non-commercial use and may not be used for any purpose other than to identify prospective properties consumers may be interested in purchasing. Listing By: Michael Perna of Keller Williams Advantage








